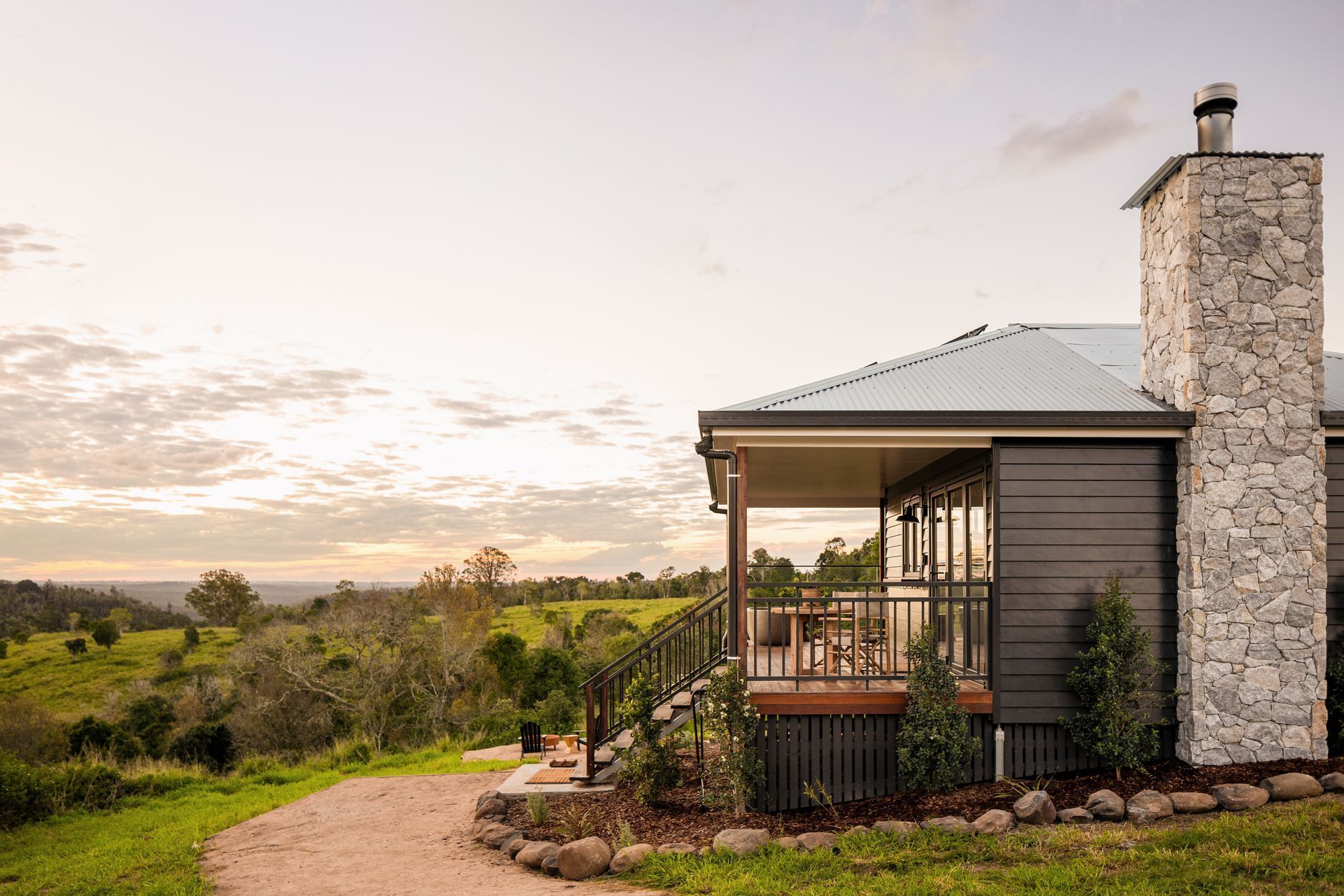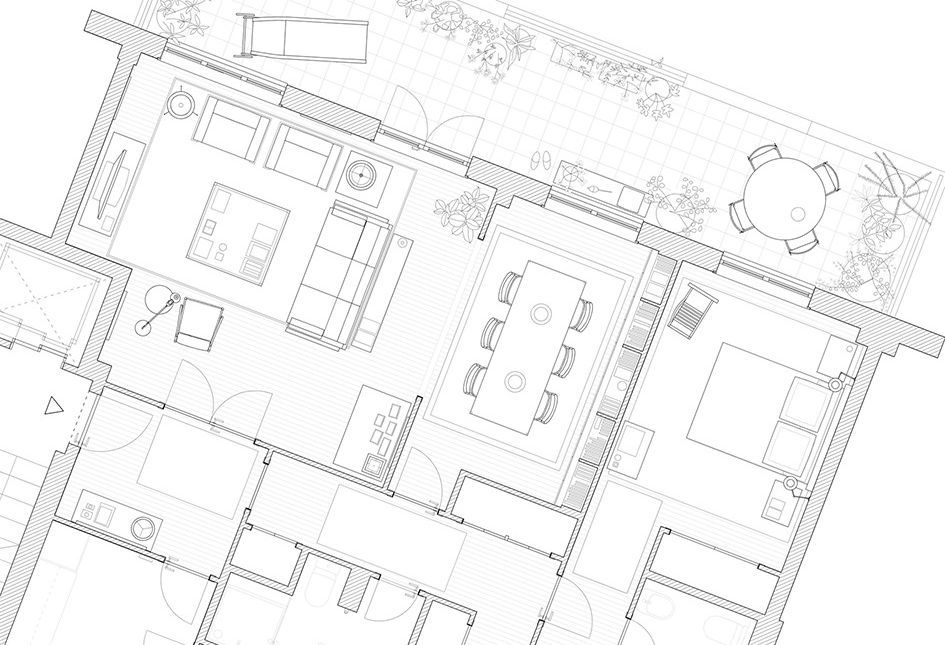WHAT DO THE NEW LAWS MEAN FOR YOU?

The National Construction Code (NCC) has introduced significant changes to its building laws, aiming to enhance the quality and accessibility of livable dwellings. Whether you're a homeowner, builder, developer, or simply interested in the construction industry, it's essential to stay informed about these updates. In this blog post, we'll provide an overview of the building laws, their implications, and how they may affect you and your next project!
ENERGY EFFICIENCY
Class 1 buildings (a single dwelling being a detached house; or one of a group of attached dwellings being a town house, row house or the like) performance will increase from 6 to 7 stars under the Nationwide House Energy Rating Scheme (NatHERS).
Class 2 buildings (one containing two or more sole occupancy units, each being a separate dwelling) will require the performance to meet an average of 7 stars with no sole occupancy unit being less than 6 stars.
The good news is that there are plenty of cost-effective ways to enhance the thermal performance of your home. We have provided a few suggestions below for you to consider:
- Optimal House Orientation: If feasible, adjusting the orientation of your home can make a significant difference in thermal performance.
- Improved Insulation: Upgrading your ceiling, wall, or under-floor insulation can lead to better energy efficiency and comfort.
- Natural Light Advantage: Maximising natural light within your home not only reduces the need for artificial lighting but also promotes better ventilation, which aligns with NatHERS performance requirements.
By implementing these strategies, you can enhance the energy efficiency and overall comfort of your home while aligning with the evolving NatHERS standards.
LIVEABLE HOUSING
There are major changes to include livable (accessible) housing provisions for all new homes (houses, units etc. regardless of size) and major renovations. The changes are intended to increase the number of houses suitable for people with a mobility disability
The provisions include:
- Step-free path from the site boundary or parking area
- Landing at the entrance (unless exempt from the step-free path or access is through the attached parking area)
- Where the step-free path is via the parking area, the parking space must be a minimum of 3200 mm wide and 5400 mm long
- Step-free threshold (a small ramped threshold or small sill is allowed)
- Entrance door with an 820 mm clear opening (generally achieved with an 870 mm door)
- Internal doors on the entry level have 820 mm clear openings and level thresholds (a small ramped threshold is allowed)
- Corridors are 1000 mm minimum wide on the ground (or entry) level - this is measured once your walls are sheeted, not from your frames.
- Toilet on the ground (or entry) level with a minimum 900 mm by 1200 mm clear distance in front of the pan (free of the vanity and the swing of the door)
- Hobless and step-free shower
- This shower does not need to be on the ground (or entry) level. If located on another level the requirements for the internal doors and corridors will extend to that level
Navigating these changes may seem overwhelming, but the team at Matchett Constructions are here to help you with any queries you might have in regards to your next project and these new laws. We work closely with skilled designers to ensure your project aligns with your goals and these new laws, while minimising potential cost impacts.
Don't hesitate to reach out to the Matchett team to initiate a conversation about your upcoming project!




